
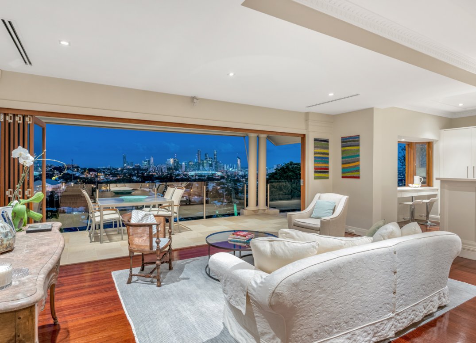
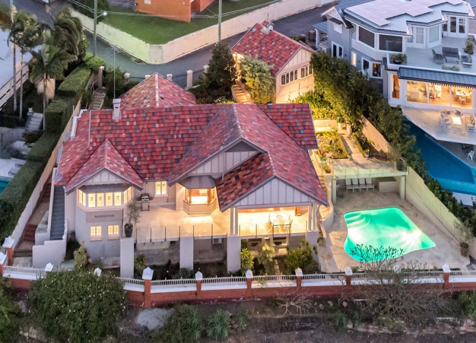
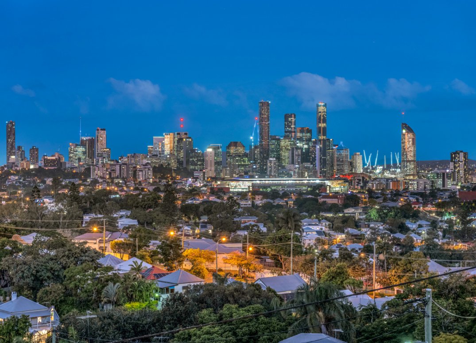
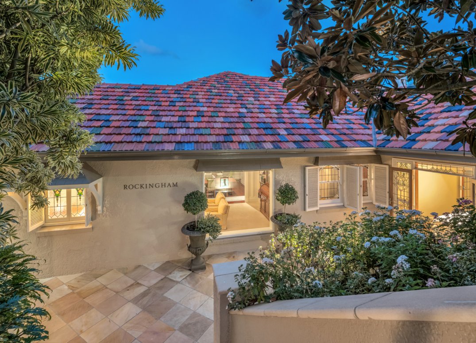
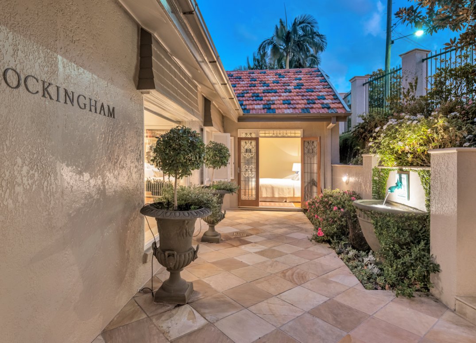
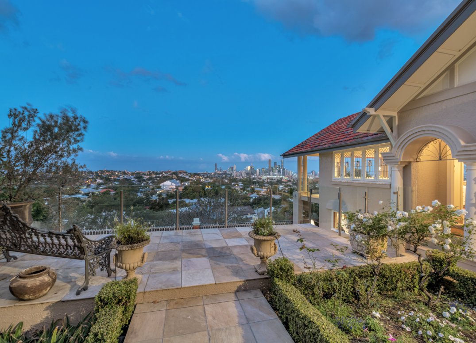
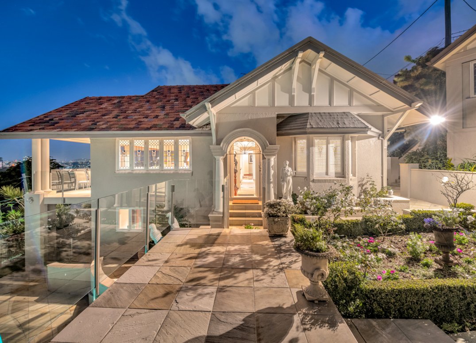
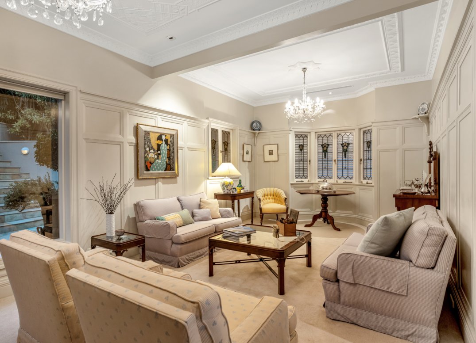
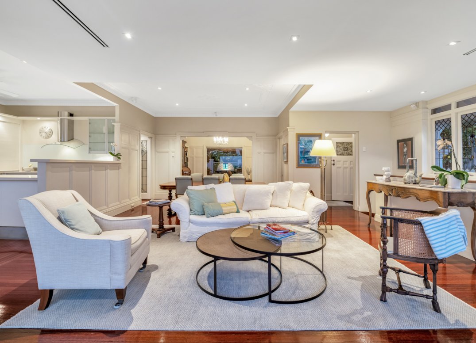
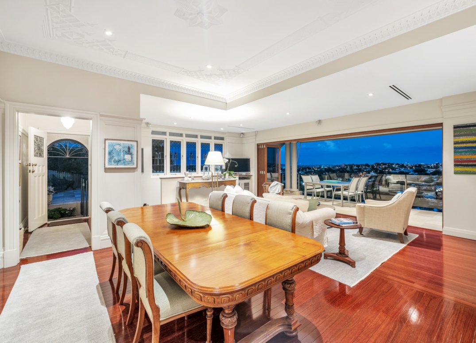
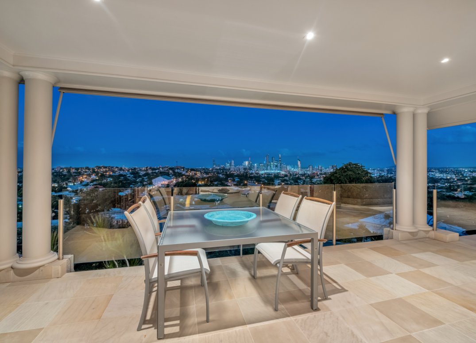
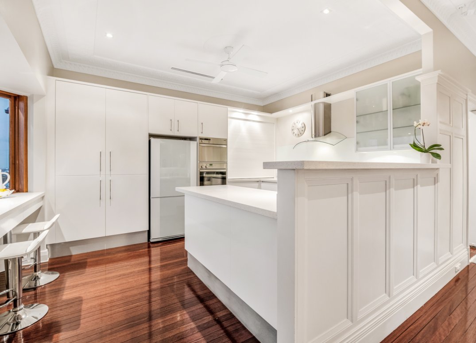
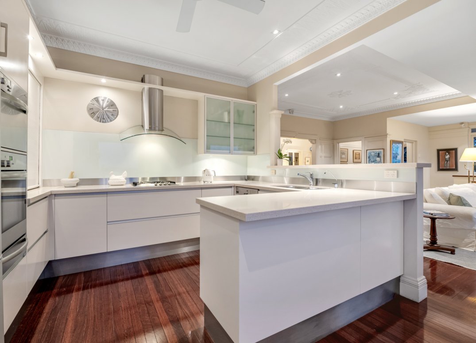
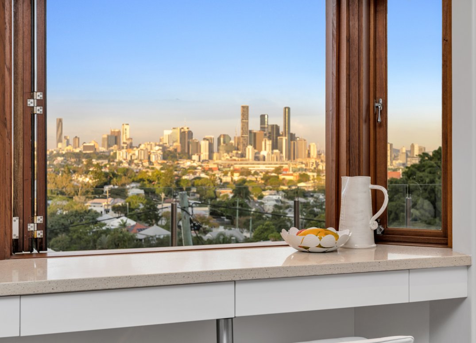
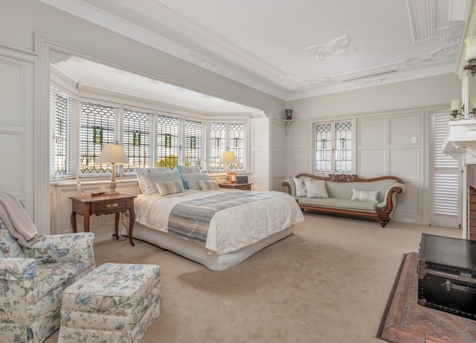
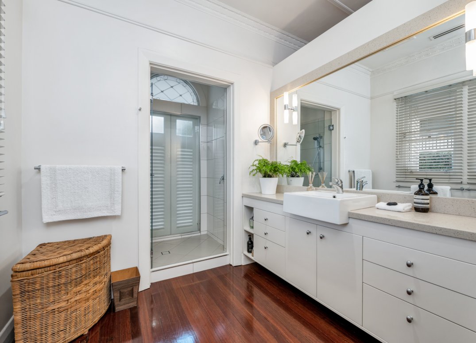
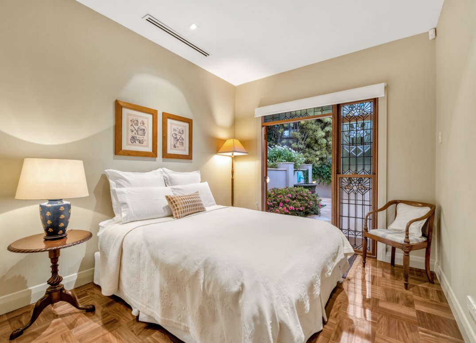
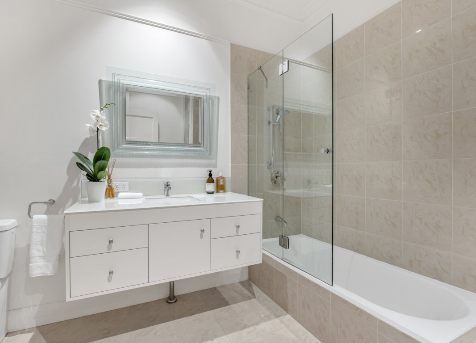
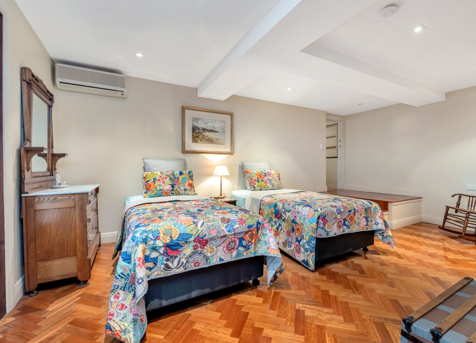
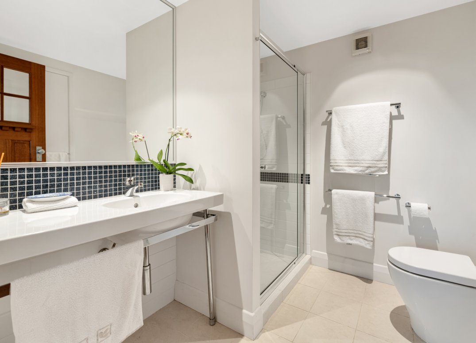
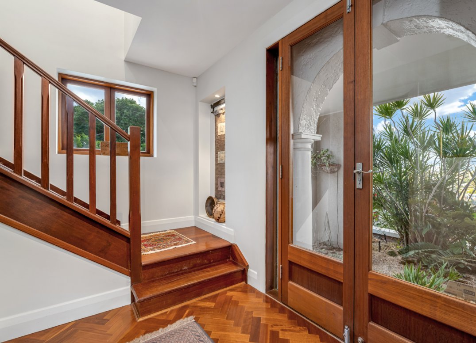
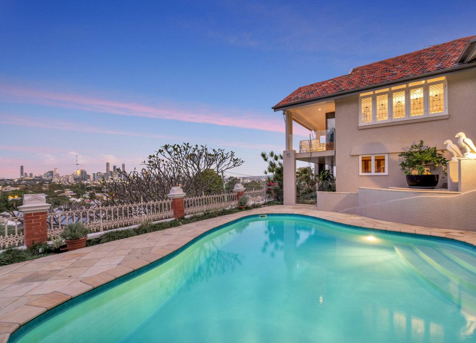

Proudly positioned on the highest and most prestigious street in Paddington and spanning over 700m2 of east facing excellence, ‘Rockingham’ retains all the grandeur and charm of its period 1930’s build enhanced by a superb architectural extension and all the necessities for luxury family living.
Grandly proportioned, interiors adorned with striking period features and showcasing elegant formal zones this beautiful home encompasses expansive open plan living and generous bedroom accommodation. Sliding doors open out to the vast balcony, overlooking a superb pool with manicured gardens and a front row position that can never be built out.
‘Rockingham’ is a stately 1930’s masterpiece, established on one of the highest points in Brisbane. Located on a blue-chip site, with two street frontages, this Paddington landmark enjoys an unsurpassed vista – 180-degree views encompassing Moreton Bay, the Border Ranges, and the ever-expanding Brisbane CBD just 3 km to the east.
Showcasing a commanding façade from a sprawling 40metre frontage, this breathtaking home will astound from the moment it comes into view – step inside and discover a sanctuary of indulgent living and entertaining, tailored to deliver day-to-day luxury beyond compare.
A grand entrance awaits, with timber flooring flowing through to the inviting hallway with elegant chandeliers and decorative ceilings revealing the most amazing vista of the Brisbane skyline.
Two distinct entertaining zones sit opposite each other in perfect harmony, together creating a wonderful setting for entertaining and relaxation with the opulence of a bygone era. On one side, a generous dining room and informal lounge, whilst opposite a massive lounge room matching in sophisticated finesse with continuation of exquisite plasterwork, picture rails and chandeliers. Light and bright, original leadlight windows and doors open to invite sunshine and breezes through every room.
Glass bifold doors open seamlessly to a stunning outdoor terrace that spans the width of the home, perfect for all-weather entertaining with breathtaking 180-degree vistas. This truly magical area caters to the most extravagant of occasions whilst overlooking the landscaped grounds and saltwater pool below.
The contemporary gourmet kitchen offers brilliant cohesion between character and modern expectations with a zone catering to the highest culinary requirements. An abundance of cabinetry is set with expansive stone benches, high-end Miele appliances including steam oven, warming drawer and a gas cooktop. The kitchen also showcases a perfectly positioned breakfast bar that overlooks the treelined streets of Paddington and beyond.
The master suite, complete with a walk-in-robe and lavish ensuite, has been masterfully constructed and features beautiful leadlight glass windows which take advantage of the elevated views.
Located through the hallway on the upper level are the large second bedroom, study, main bathroom and laundry room. Completing the upper level is the third generous sized bedroom with French doors opening directly onto the sandstone paved terrace. This private sanctuary is surrounded by manicured gardens with a water fountain – making it the perfect place to relax and unwind.
An internal staircase connects both levels, with downstairs boasting large private guest quarters with its own built-in robes, ensuite and access to the pool and huge undercover terrace. The lower level of the home encompasses six generously sized rooms that can be utilised for numerous purposes and offer family flexibility. This expansive area is ideal for teenagers seeking their own space, with the rooms having the potential to be used as home office, children’s play area, wine cellar, a workshop or additional storage.
Character home features include:
Expansive family living across two levels
Coveted blue-chip Brisbane address
Sprawling 40 metre frontage to the full city skyline
Full length balcony showcasing spectacular panoramic views
Character ornate period features – lead lighting, hardwood timber flooring, chandeliers, ornate plaster ceilings, terracotta tiled roof, French doors, picture rails
Chef’s kitchen with stone benchtops and top-quality Miele appliances
Formal and informal lounge areas
Separate guest retreat with private ensuite
Huge master suite with fireplace
Swimming pool, manicured gardens and sandstone paved surrounds
Endless storage
Double street frontage
Intercom at front gate
Security system
Double lock up garage with storage
Exciting potential for future additions
Conveniently located, ‘Rockingham’ is only a short stroll to local cafes, boutique shops and public transport. Perfect for families and situated in the Ithaca Creek State School catchment area, excellent local private schools are close by including Stuartholme, Brisbane Boys College, Marist College Ashgrove, Mt St Michael’s, Brisbane Grammar Schools and Gregory Terrace.
55 Garfield Drive is an exceptional showcase of refined character and stately grandeur rarely offered to the market. This truly is a one off opportunity to secure a magnificent inner-city landmark, offering the chance to enjoy an unparalleled lifestyle. For more information, or to arrange your private viewing please call Sharon or Stephanie today.